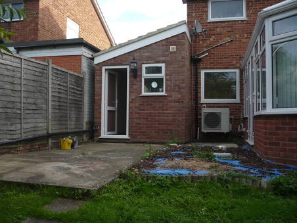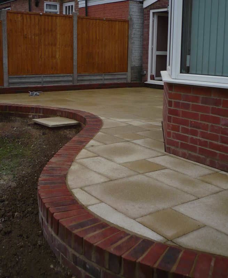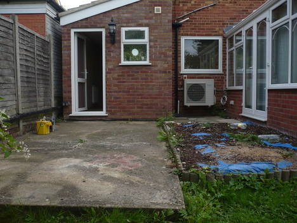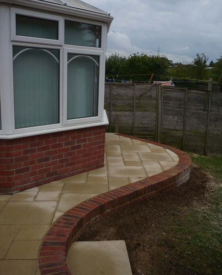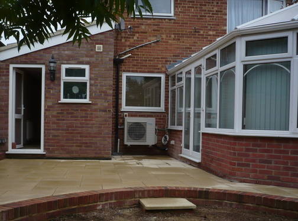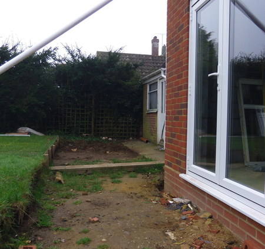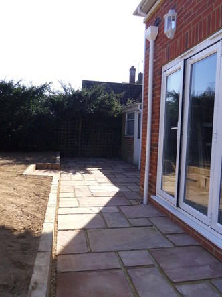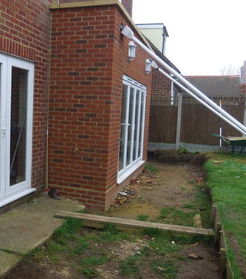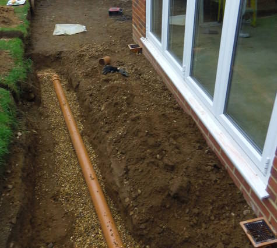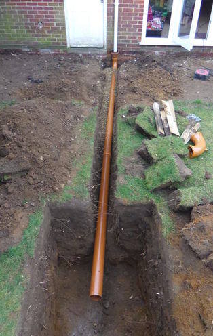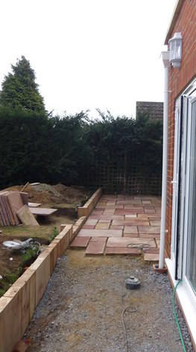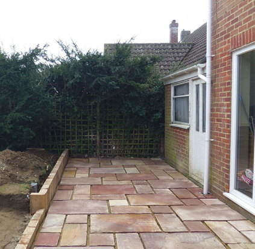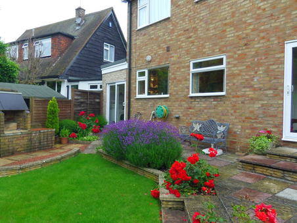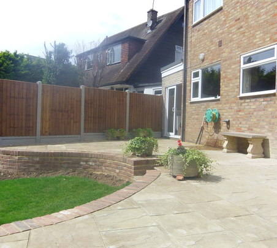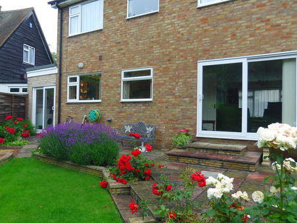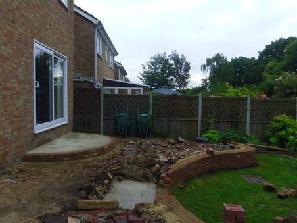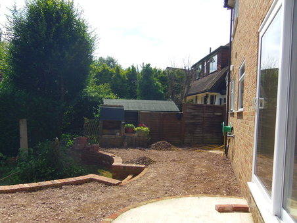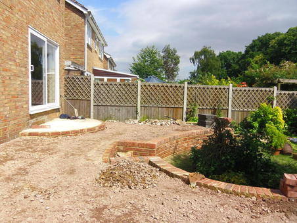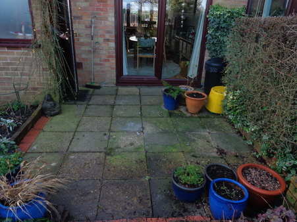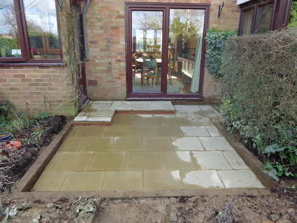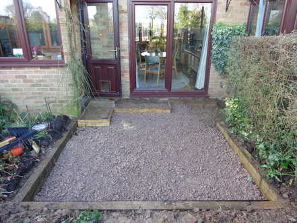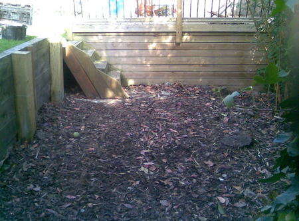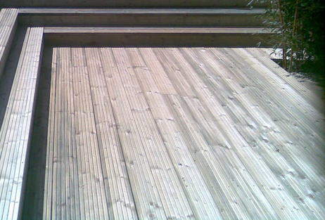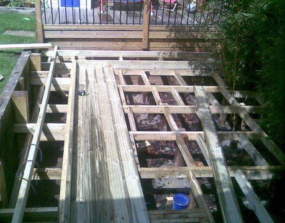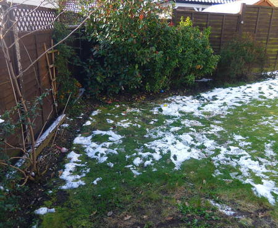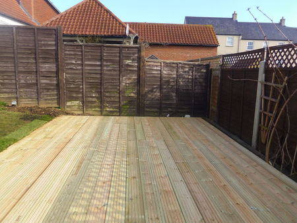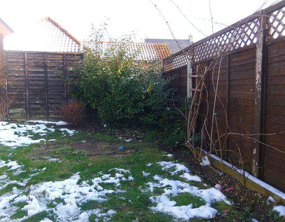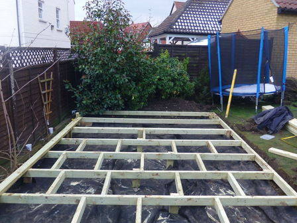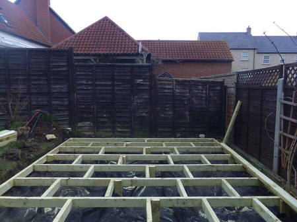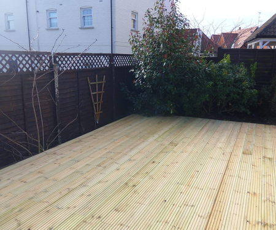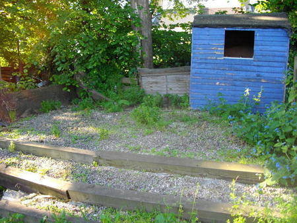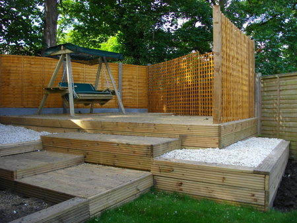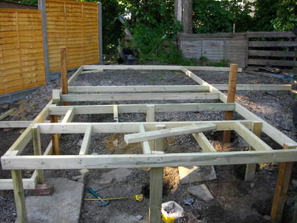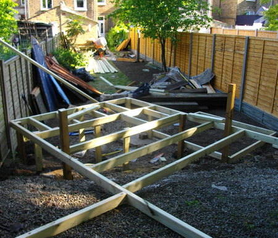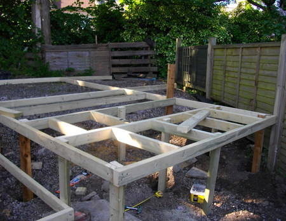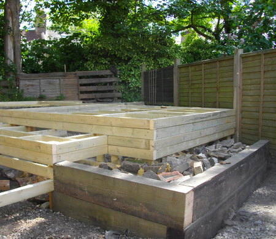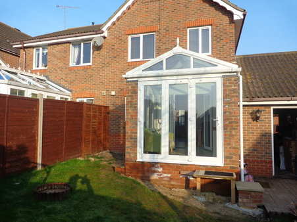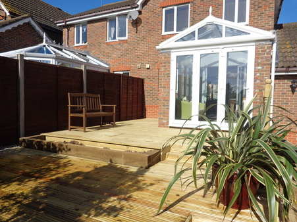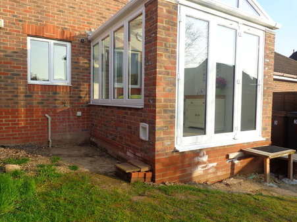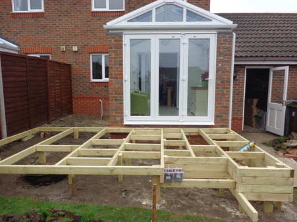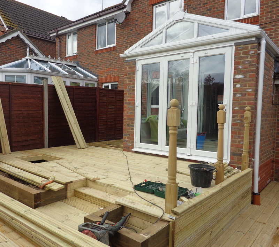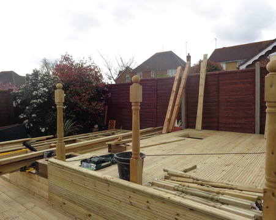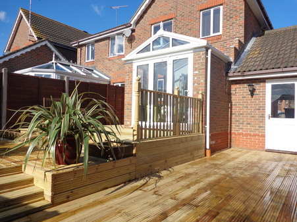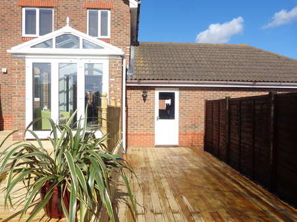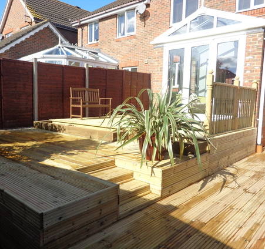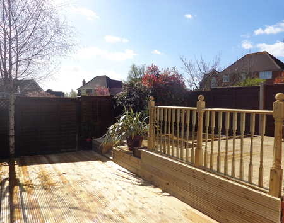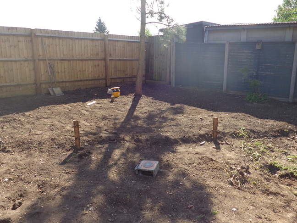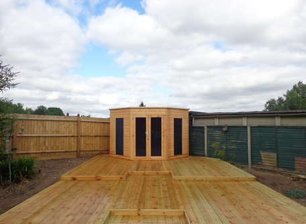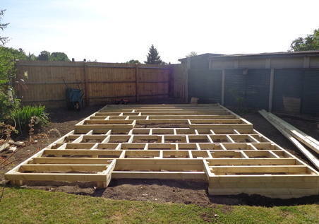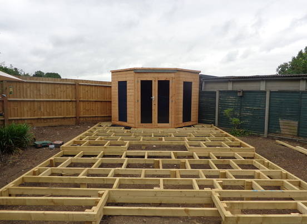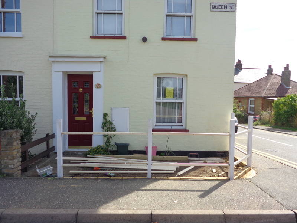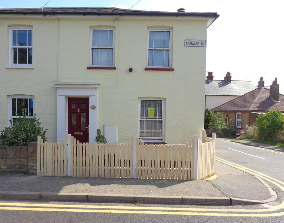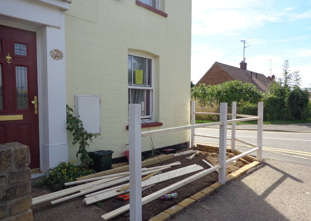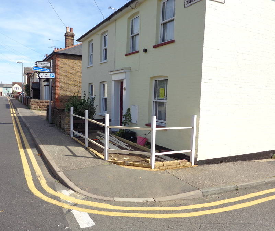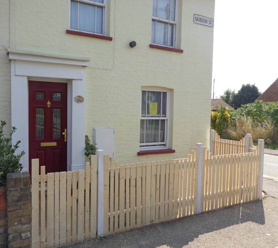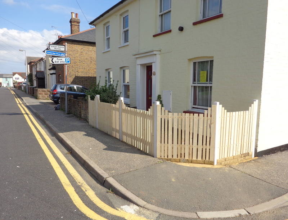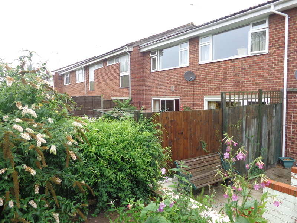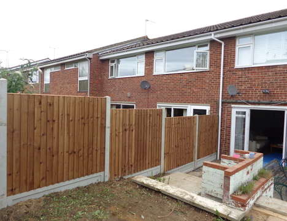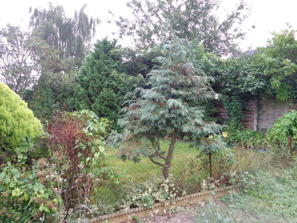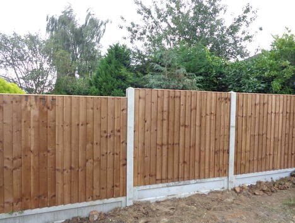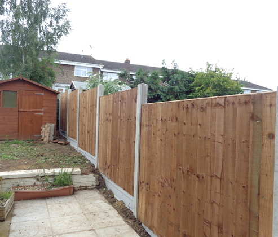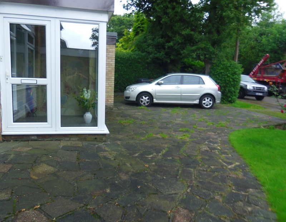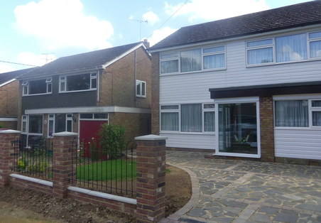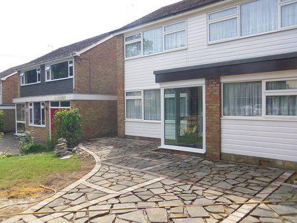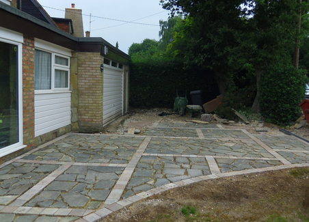Patio, Decking, Driveways & Fencing
For this project a new patio area was created making use of the space behind the house. The new design incorporated a curved brick frontage and saxon paving.
The design for this paving area incorporated a retaining wall using oak railway sleepers, and natural sandstone paving. Before the start of work the drainage for the soakaways were installed by Mowden Hall Designs.
The existing patio of the rear garden was not practical and had several areas of paving and planting which were uneven. The new design incorporated a concave brick wall with steps, and a level paving area using pendle buff paving.
The existing patio had been constructed close to the damp course of the house and had drainage issues. To resolve this Mowden Hall Designs removed the existing patio and installed a drainage pit and grid in front of the patio. The new patio was then set to the correct level below the damp proof course, edged with railway sleepers and a new step provided.
This garden had an area of unused space which the client wanted re-designing to make it more practical. A raised timber decking area was constucted to make a larger space suitable for entertaining and for play.
At the start of this decking project the end of the garden was sloping, and was impractial for use. A deck was constructed to provide a level area for entertaining.
In this decking project the client wanted to re-design the space at the end of the garden. The existing terrace was unused and impractical for use. The re-design of this space incorporated a deck terrace with planting areas.
At the start of this project the garden was sloping and impractical for use. The client wanted a level area to relax and entertain in. The new design of the garden incorporated a three tier terrace, using decking, and a raised planting border using railway sleepers.
In this project Mowden Hall Designs was asked to design and construct a decking area within the rear garden. The garden had recently been enlarged and this area was impractical for use, due to sloping and uneven ground. For this reason a two tier decking terrrace was created, incorporating a summer house.
Fencing In this fencing project Mowden Hall Designs was asked to create and construct a bespoke fence and gate in the front garden. The client had specific ideas on how the fence should look, which had to incorporate elelments of geometric and Art Deco designs. This was achieved by using different widths and heights of wood to create a simple but stylish fence.
In this project Mowden Hall Designs was asked to supply and install a close board fence either side of the rear garden, using concrete posts and gravel boards.
Driveways At the start of this project the front garden had a driveway of crazy paving, and a row of conifer hedging. The re-design involved re-laying the crazy paving into a grid pattern of tegula block, to create a modern design. In the place of the conifer hedging brick walls and piers were constructed and wrought iron fencing installed between the piers.
|

